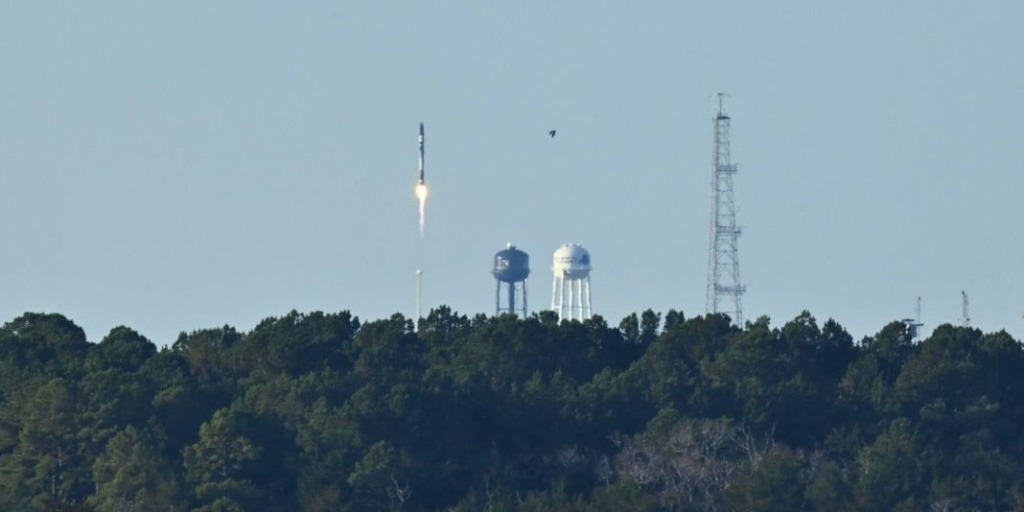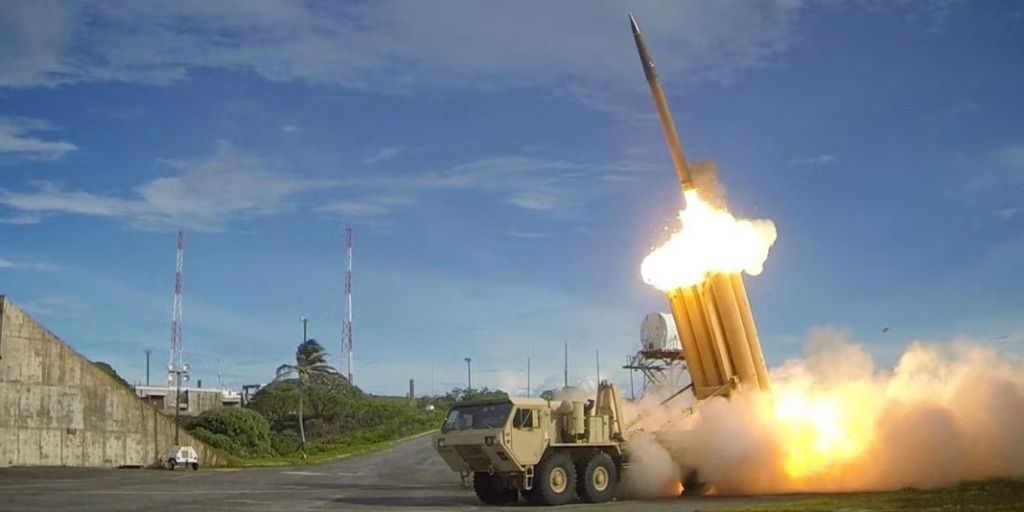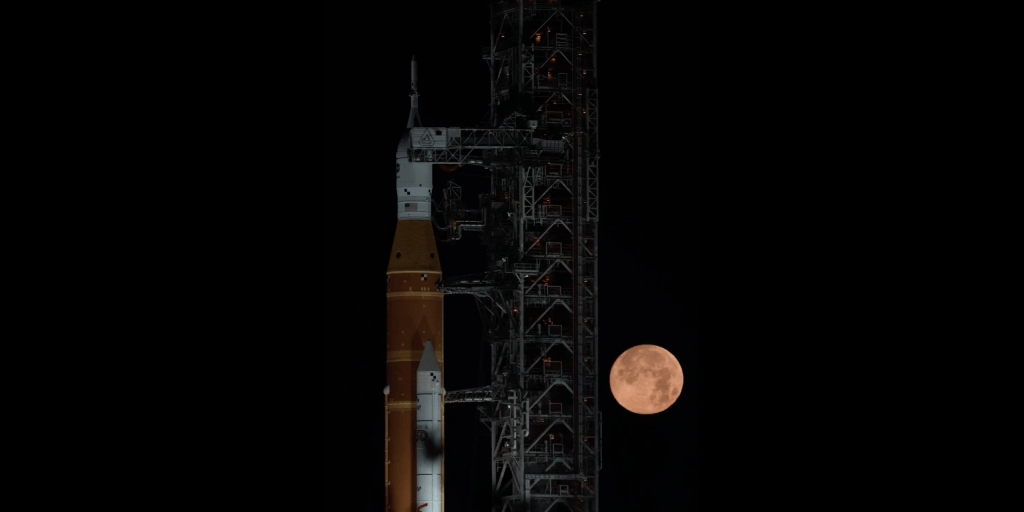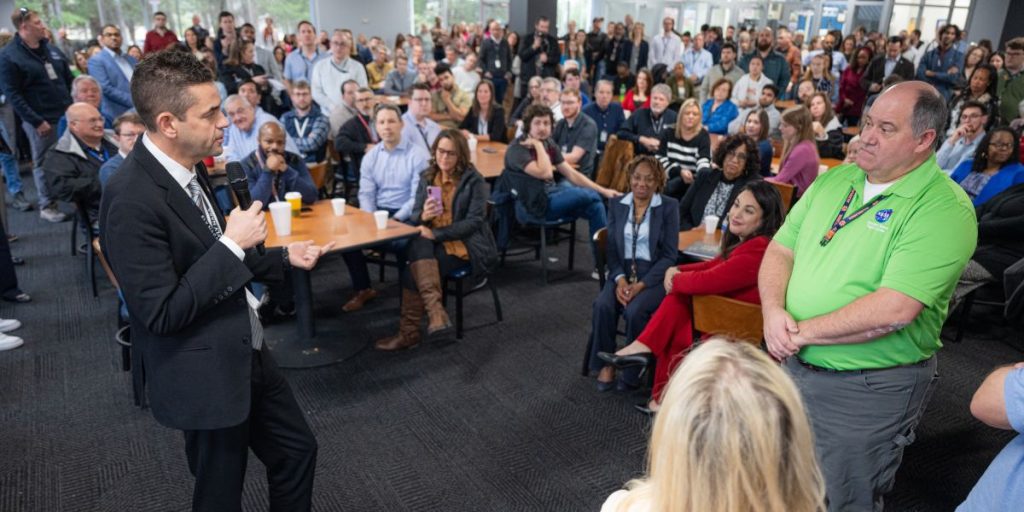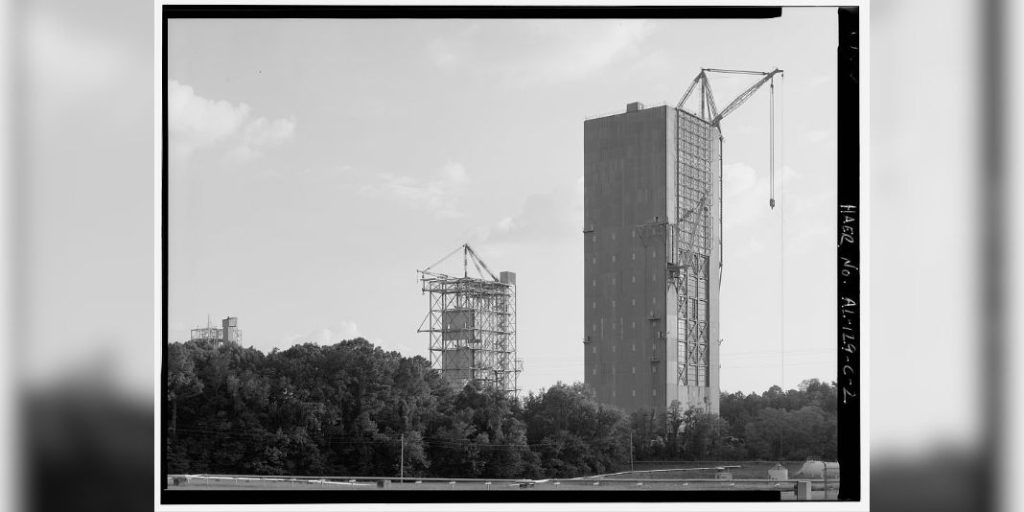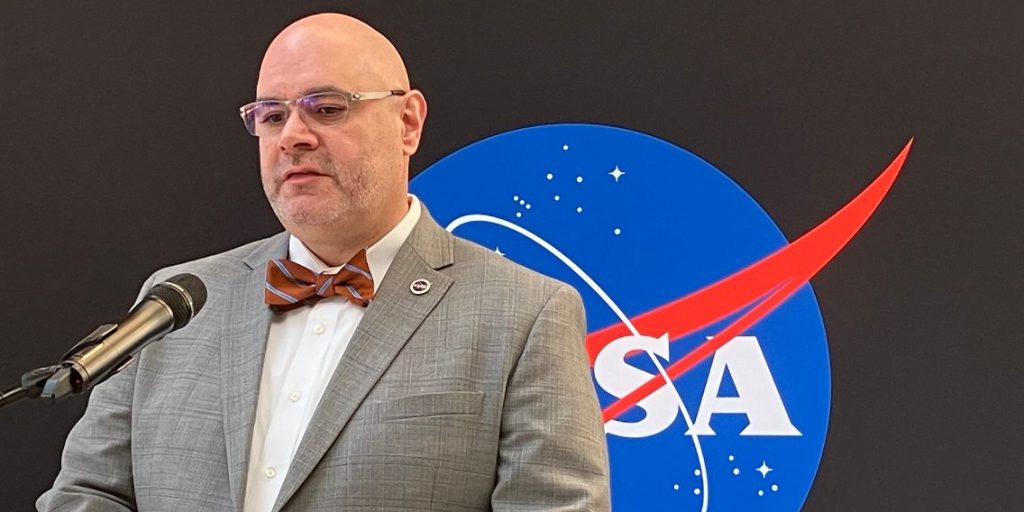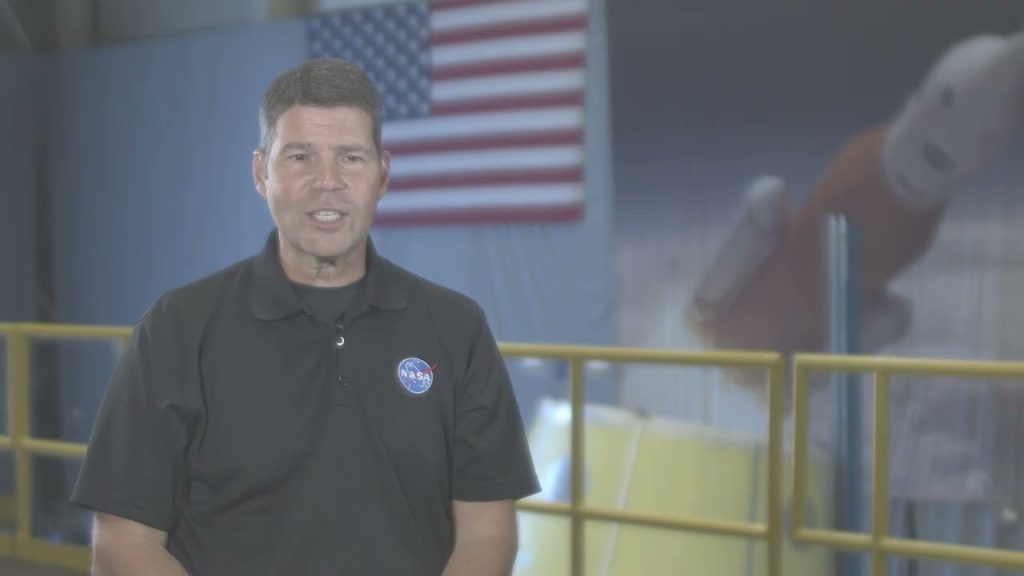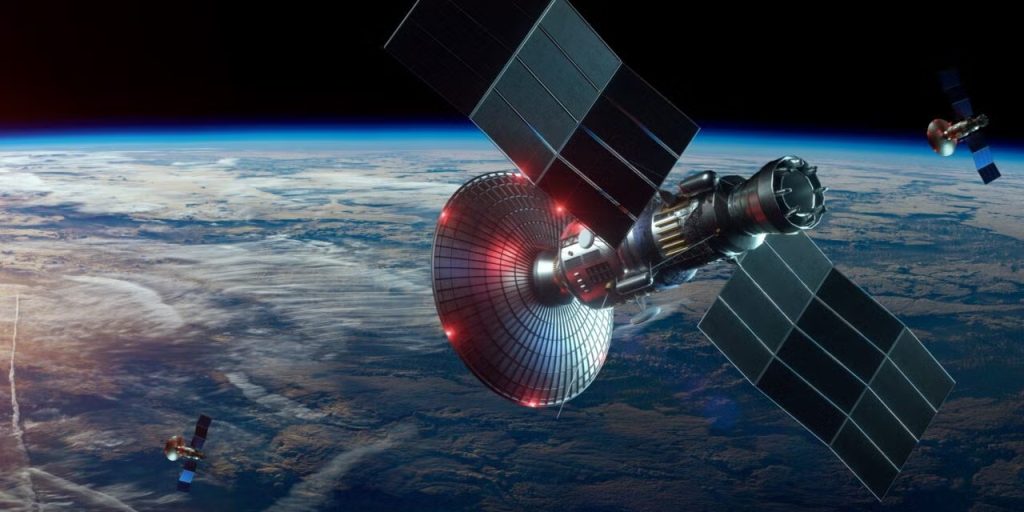HUNTSVILLE — The Marshall Space Flight Center is getting ready for the next big step in its evolution. Through a series of multi-year infrastructure projects, Marshall is optimizing its footprint to assure its place as a vibrant and vital hub for the aerospace community in the next era.
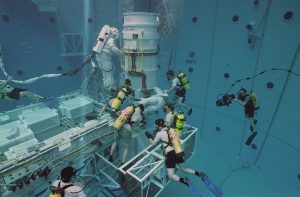
Near-term plans call for the carefully orchestrated take-down of 19 obsolete and idle structures – among them the 363-foot-tall Dynamic Test Stand, the Propulsion and Structural Test Facility, and Neutral Buoyancy Simulator. These facilities are not required for current or future missions, and the demolitions will help the center transition to a more modern, sustainable, and affordable infrastructure.
“These facilities helped NASA make history – the Dynamic Test Stand was the tallest manmade structure in North Alabama and helped us test both the Saturn V rocket and the space shuttle,” said Marshall Center Director Joseph Pelfrey. “Without these structures, we wouldn’t have the space program we have today. While it is hard to let them go, the most important legacy remaining are the people that built and stewarded these facilities and the missions they enabled. That same bold spirit fuels us, today.
“We are committed to carrying it forward to inspire the workforce of tomorrow.”
Built in 1964, the Dynamic Test Stand initially was used to test fully assembled Saturn V rockets. In 1978, engineers there also integrated all space shuttle elements for the first time, including the orbiter, external fuel tank, and solid rocket boosters.
The Propulsion and Structural Test Facility – better known at Marshall as the “T-tower” due to its unique shape – was built in 1957 by the U.S. Army Ballistic Missile Agency and transferred to NASA when Marshall was founded in 1960. There, engineers tested components of the Saturn launch vehicles, the Army’s Redstone Rocket, and shuttle solid rocket boosters.
The Neutral Buoyancy Simulator, including its 1.3-million-gallon tank and control room, was built in the late 1960s. From 1969 until its closing in 1997, the facility enabled NASA astronauts and researchers to experience near-weightlessness, conducting underwater testing of space hardware and practice runs for servicing the Hubble Space Telescope. It was replaced in 1997 by a new facility at NASA’s Johnson Space Center in Houston.
Honoring the Past, Building the Future
Marshall master planner Justin Taylor said the facilities team looked at every possibility for refurbishing the old sites.
“The upkeep of aging facilities is costly, and we have to put our funding where it does the most good for NASA’s mission,” he said. “These are tough choices, but we have to prioritize function and cost over nostalgia. We’re making way for what’s next.”
To preserve NASA history, the agency has worked with architectural historians over the years on detailed drawings, written histories, and large-format photographs of the sites. Those documents are part of the Library of Congress’s permanent Historic American Engineering Record collection, making their history and accomplishments available to the public for generations to come.
Marshall facilities engineers are still finalizing the details and timeline for the demolitions. Work is expected to begin in late 2024 and end in late 2025. Additionally, to support the center’s employees and all the mission work they are doing, Marshall has a few infrastructure projects in design stages that will include the construction of two state-of-the-art buildings within the decade ahead.
A new Marshall Exploration Facility will offer a two to three story facility at approximately 55,000 square feet located within the 4200 complex. The facility will include an auditorium, along with conferencing, training, retail, and administrative spaces. The new Engineering Science Lab – at approximately 140,000 square feet – will provide a modern, flexible laboratory environment to accommodate a new focus for research and testing capabilities.
Ultimately, NASA’s vision for Marshall is a dynamic, interconnected campus. The center’s master plan features a central greenway connecting its two most densely populated zones – its administrative complex and engineering complex.
“As we look towards the aspirational goals we have as an agency, Marshall’s contributions may look different than our past but be no less important,” said Pelfrey. “And we want our partners, employees, and the community to be part of the evolution with us, bringing complementary skills and capabilities, innovative ideas, and a passion for exploration and discovery.”
To learn more about NASA’s Marshall Space Flight Center, visit: www.nasa.gov/marshall



