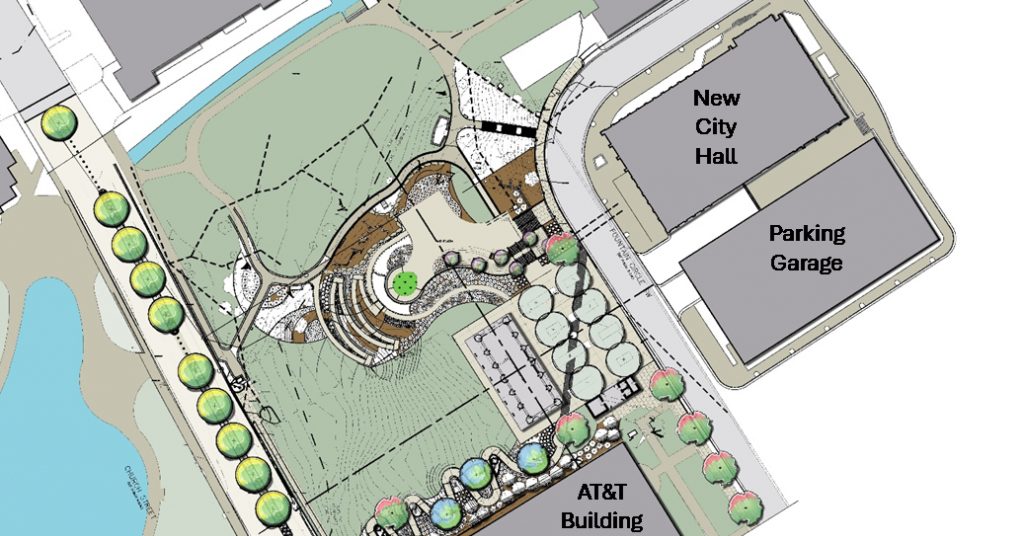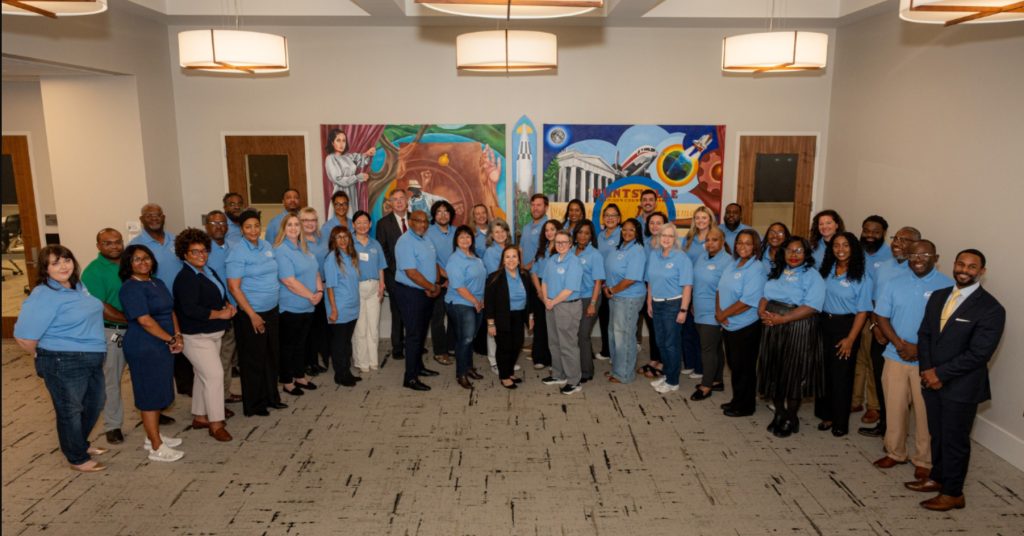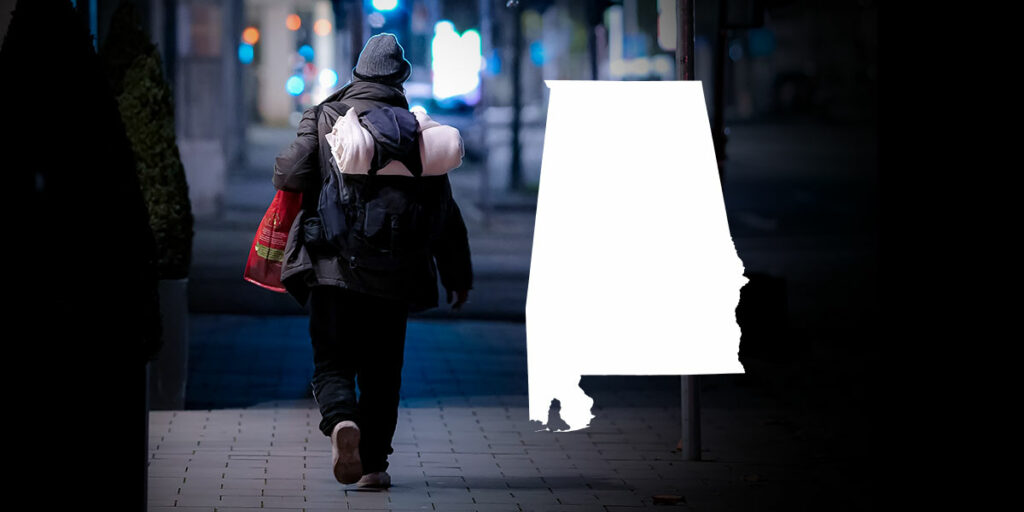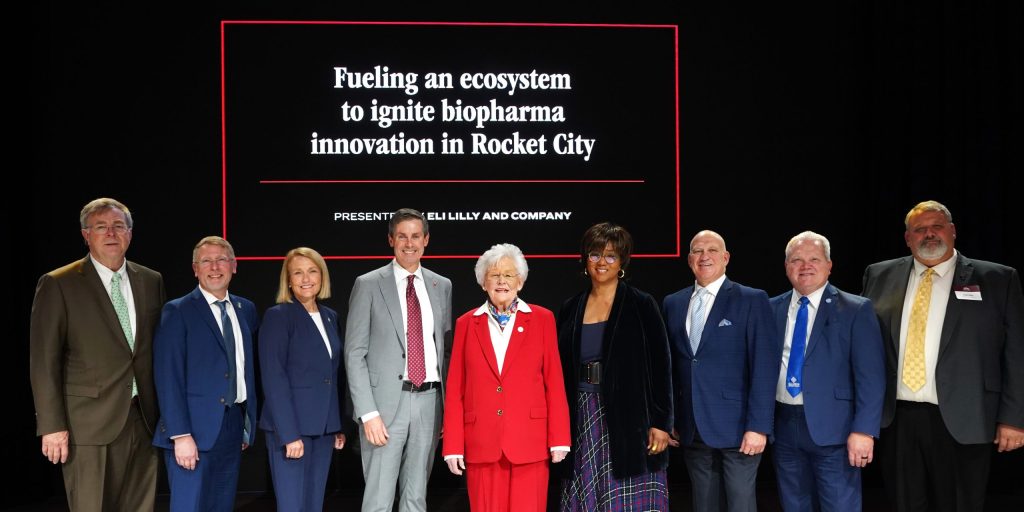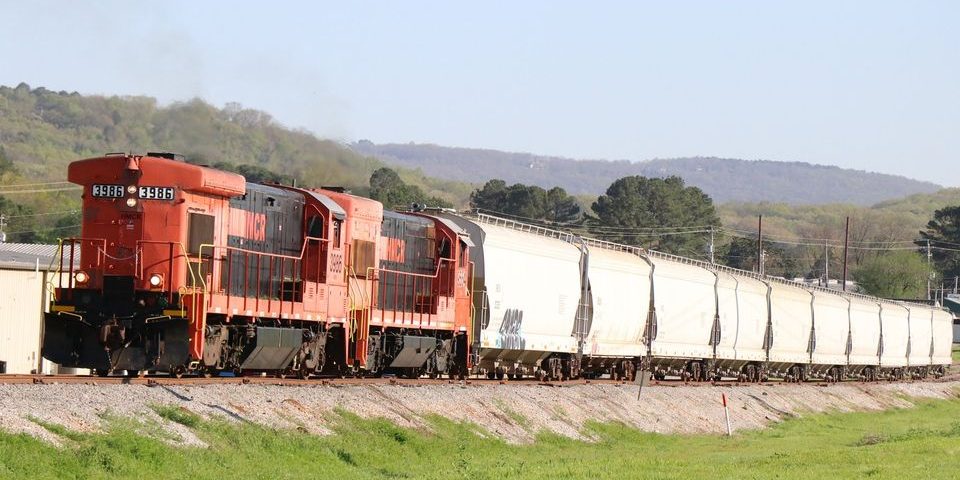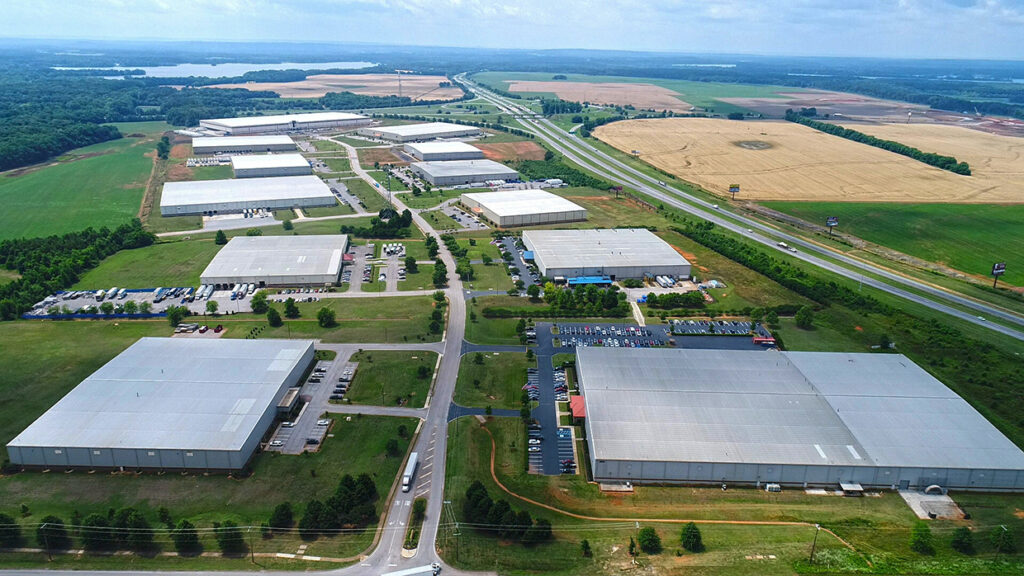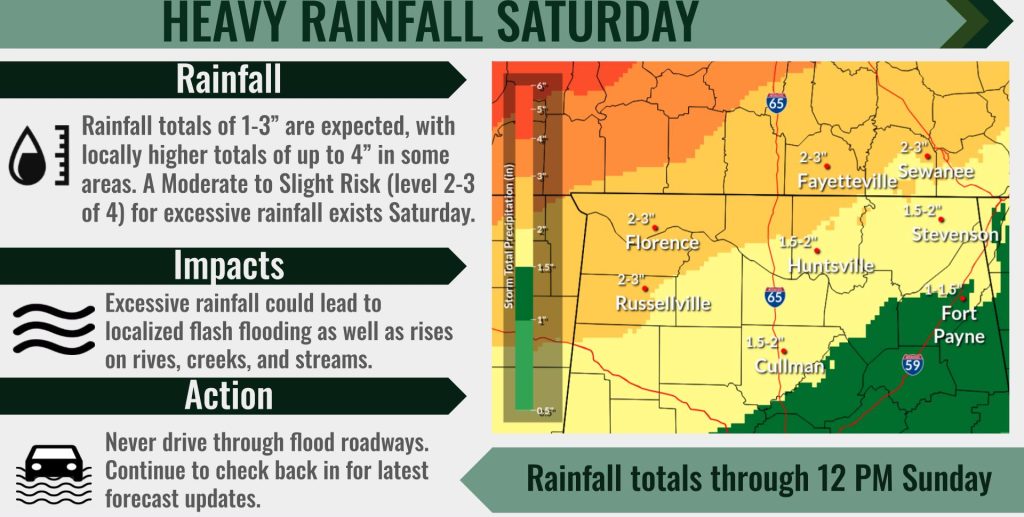HUNTSVILLE — With demolition of the former City Hall underway, Huntsville is putting the finishing touches on the master plan for Big Spring Park East.
“This is a bittersweet day but one that we knew was coming,” Mayor Tommy Battle said. “The former City Hall had long outlived its usefulness, but we are excited about the plans to incorporate the site into Big Spring Park East and the new amenities that will be available to the public.”
Though designs plans are still being developed, about 2.4 acres will be added to the park following the removal of the former City Hall at 308 Fountain Circle. It will include the grassy slope near the AT&T building that was the former home of the City Hall Annex.
The project will also improve ADA access from Church Street to Fountain Circle.
“Within the expansion plans, there are hardscape, plaza-type areas and a pavilion for holding events,” City Administrator John Hamilton said. “There is also a plan for a rustic playground for children.”
Big Spring Park is a downtown treasure and adding the new land will only enhance its beauty and popularity.
“The new project will keep the character of the park while bringing more spaces that groups will be able to reserve and create opportunities for passive uses,” Hamilton said. “The hardscape areas will help support events as well.”
Plans call for the plaza area to include public art, shade, rain gardens and a water feature to help minimize city noise. A lower terrace connected by stairs and an ADA-accessible walkway will link the plaza and Big Spring Park West, creating an urban space for various activities and overlooking the ponds in the park. Terraced walks and walls will lead into Big Spring Park East.
A winding path similar to San Francisco’s Lombard Street will provide ADA connection from Church Street to Fountain Circle at the south end of the park that will also integrate public art.
The city has contracted with Bostick Landscape Architects on the design plans.
“The site itself is unique with the topography of the land, so the design really focused on creating connectivity between Fountain Circle and Church Street,” said Chad Bostick, principal at Bostick Landscape Architects. “The park expansion is designed to have multiple terraces and plazas to achieve transitions throughout the slope of the former City Hall site.”
Construction is expected to begin soon after the demolition of the former City Hall.
The city awarded Britt Demolition and Recycling the contract for the project in November. The contract states the process must be completed by June.


