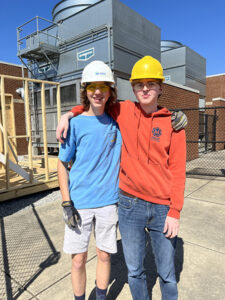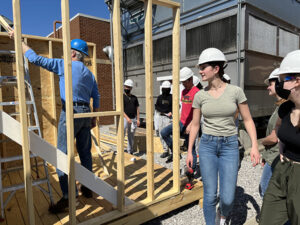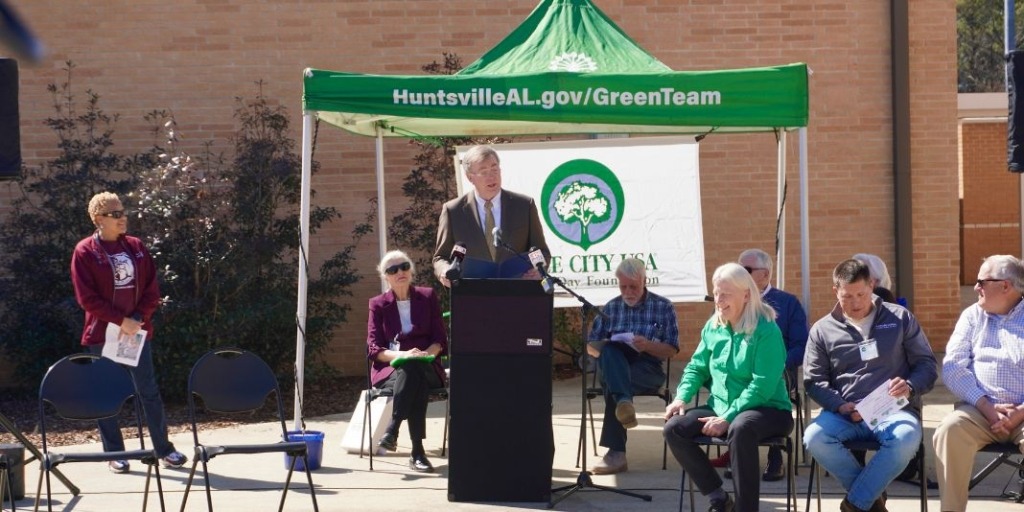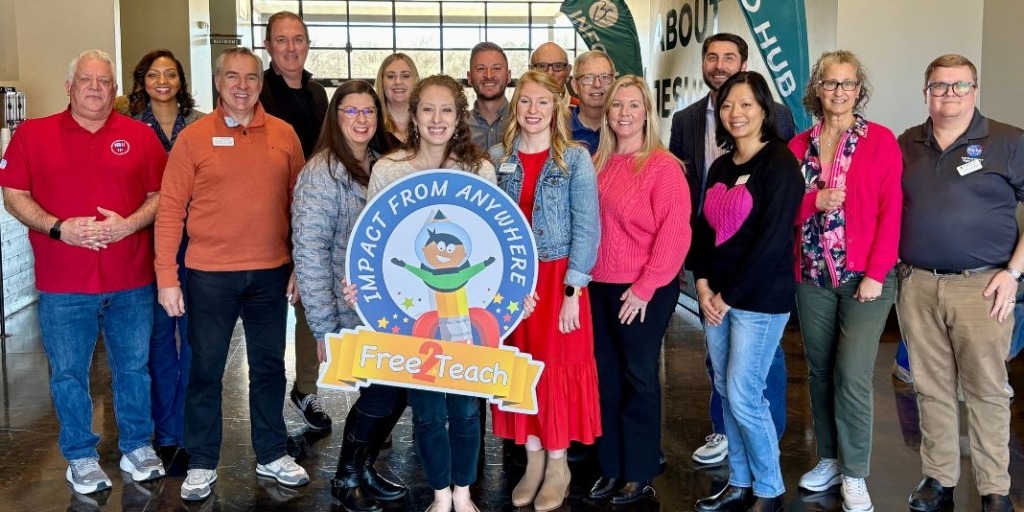While labor and supply shortages continue to agitate the booming building and construction industry in Madison County, Caroline Reed, an instructor at New Century Technology High School, has teamed up with Traci Draper, community outreach manager at Habitat for Humanity of Madison County on a student building project intended to give high school students a taste of what it is like to design and build a real, usable structure from the ground up.

The current project is an 8’ x 8’ storage shed that will be donated to Habitat for Humanity upon completion.
“We are helping build a workforce at the most basic level,” said Reed, who teaches Introduction to Engineering Design, Civil Engineering and Architecture, Scientific Payload Design, and Computer-Aided Drafting at New Century in Huntsville. “I read somewhere that we are so busy educating people to fill the corner office, we forgot to teach them how to build it.
“I felt there was a lot of truth in that so prior to the pandemic, I reached out to Habitat for Humanity in search of a guest speaker to come and talk to my class about what they do. They sent Traci.”
Reed and Draper sat down to brainstorm what else they could do to get kids interested in the design and building trades and give them the experience they would need if they walked onto a construction site tomorrow for the first time.
“Traci and I have the same college degrees in business and marketing education, so we went into it with like-minded ideas. That is how this all came about,” she added.

Several years ago, the students built a playhouse for Habitat for Humanity they showed off in the 2019 Christmas parade, but the project has been on hold due to the pandemic until this year.
According to Reed, she and Draper have tried to set the project up just like a real construction project with a design team and a building team, with adult volunteers supervising the work, consulting with them on the logistics and helping them make adjustments when they run into the inevitable problems that come about along the way.
They have a materials manager that makes sure all tools and materials are put up when the work is done every day; a public relations team who ensures project pictures get posted to social media; a safety manager; and they even have a time-lapse camera set up so they can go back and run the entire project at warp speed.
The design team mapped out a basic eight-page layout for the structure that was originally 10’ x 14’ but like on any construction site in the city, the project has seen several changes since its initial design. One of those changes was bringing the size down to 8’ x 8’ due to space constraints.

Connor Goglick and his friend Levi Coleman are seniors on the build team.
“This is our first experience working with wood, so we have made some mistakes but nothing we have not been able to fix,” said Goglick. “The place where we cut the window is too short, so we have to fix that.”
Coleman said his favorite part of the project is the teamwork the project requires.
“The team aspect brings us all together with one common goal,” he said. “Most of us have never built anything before so it’s really, really fun; the best project I have even done at school, and everyone really appreciates it and is especially grateful to Habitat for helping us run it.”
The design team is encouraged to be as creative as they want but they are discovering the same lessons as many architects while in the midst of building – sometimes budget and safety constraints simply cannot accommodate some of their ideas.
“We encourage them to dream big but accept the ways of the world when changes have to be made,” said Reed. “They are sometimes disappointed, but for instance the skylight they proposed was going to be physically challenging and there were concerns about safety if it were to get broken.
“They initially wanted solar panels, but they simply were not in the budget.”

They were also facing a problem builders confront every day in terms of windows and doors.
The initial drawings call for a special painted hinged door that could be latched to secure whatever was stored inside, but the cheapest door they could find was $350, way over budget.
They then came up with a barn-like door but due to the need for a slider and track system, that wasn’t going to be feasible for a shed that size.
But the team is resilient. The final verdict is to build their own door out of plywood and materials they have on hand.
Student designer Gatlin Bryant designed a bright sunflower he carved into a wooden block initially intended as the team logo, however, once the team discovered they could not use sheetrock for the walls, Deanna Waddle quickly recruited the design for a painted mural on the back interior wall that included half the sunflower with the petals of the other half fluttering down one side towards the floor against a cucumber green background.

Reed said in real life these jobs pay very well and there is instant gratification when the job is finished.
“We need people learning how to calculate trajectories for a launch payload design, how to create computer-generated drawings, and how to build buildings and houses, as well as many other engineering-related jobs,” said Reed.
The team has been working for about five weeks and completion of the shed project looks to be three or four weeks away based on their current schedule of 50 minutes a day, five days a week.
“I volunteered for Habitat while I was still in college, and interviewed with them for a job just weeks after graduation,” said Habitat’s Karlynn Woods, Habitat’s onsite supervisor for the project who came to Habitat in 2010 as a volunteer and has worked for them ever since. “I was hired immediately because I know the lay of the land and I have been here ever since.
“That is the kind of experience these students will have if they ever get an opportunity to work on a construction site,” she continued, “These students will have this experience to prepare them.”











