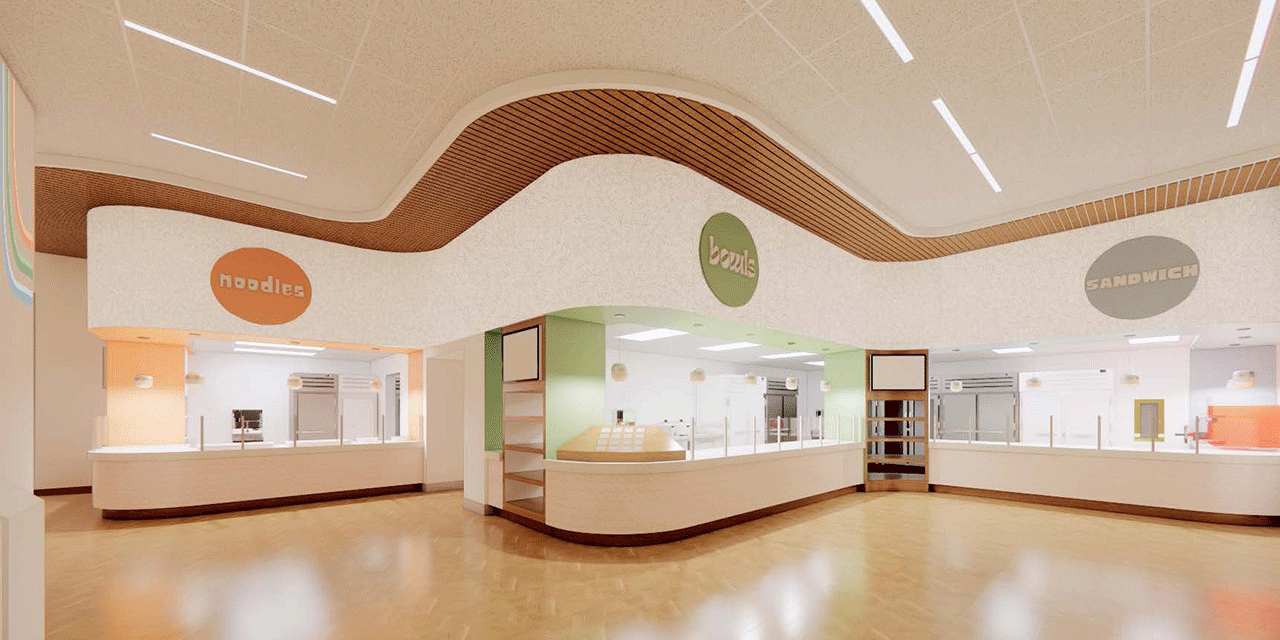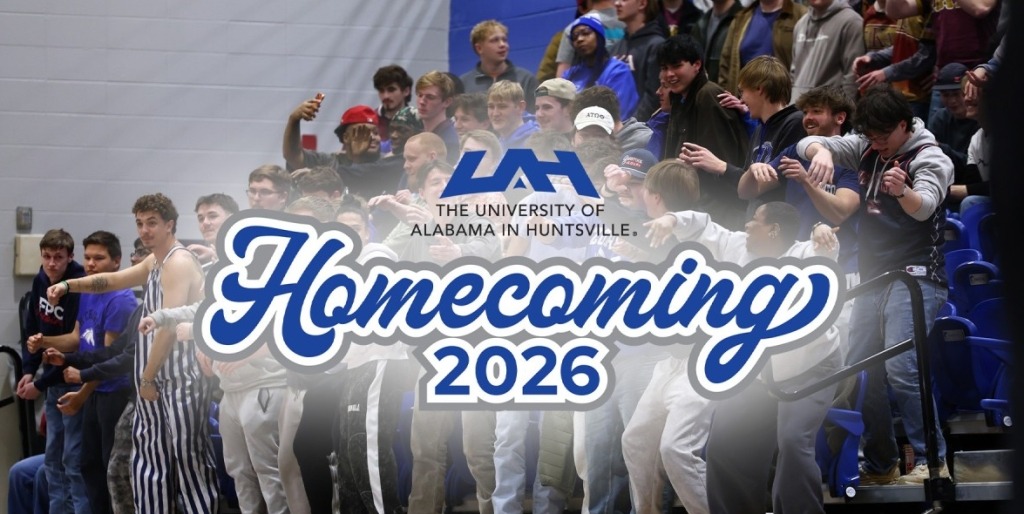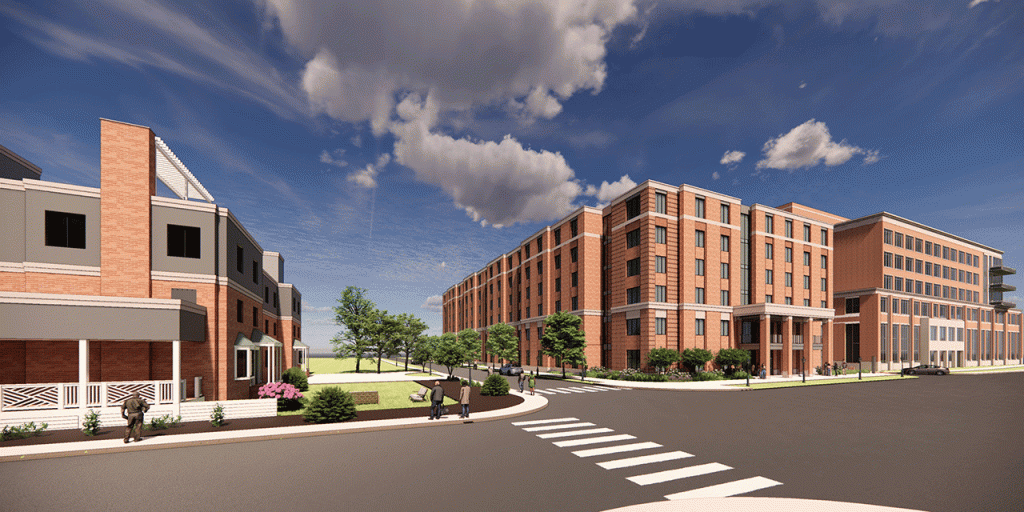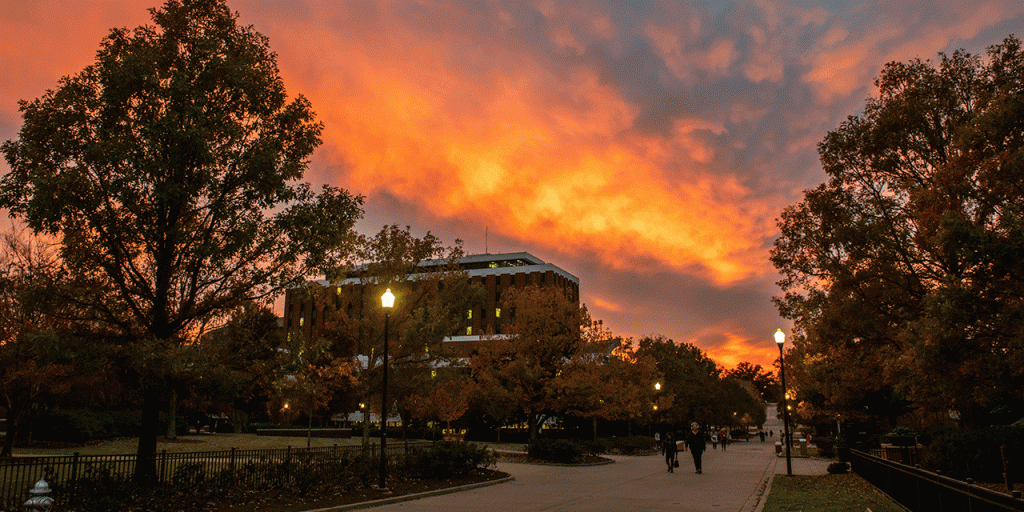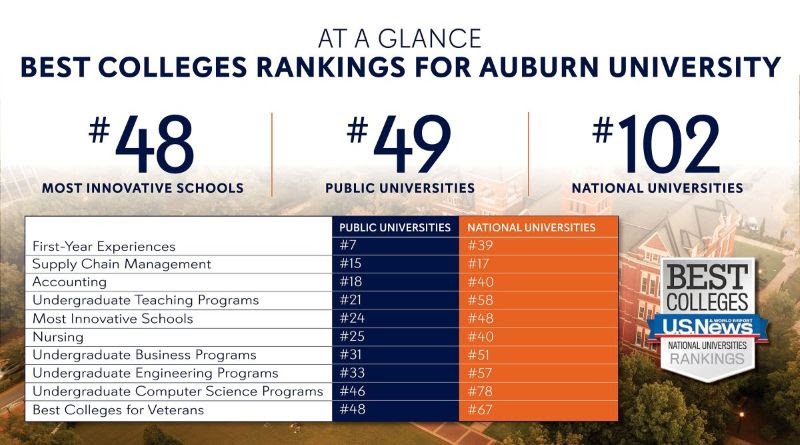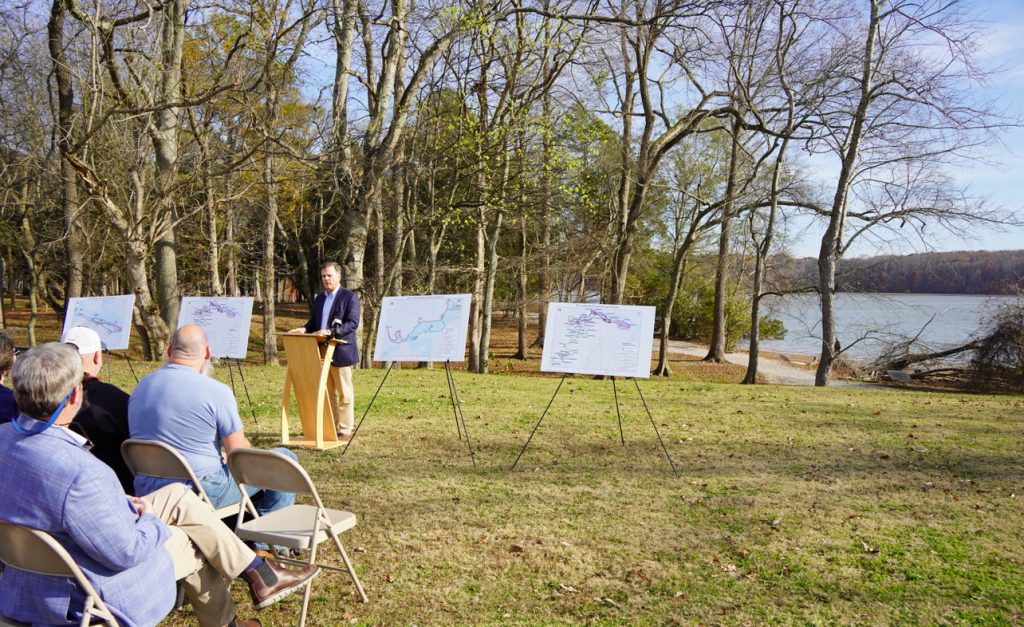AUBURN — Whether it’s renovating current buildings or constructing new ones, campus improvements reflect Auburn University’s commitment to creating spaces where students can thrive, connect and make the most of their university experience.
Plans are underway to expand food options at The Edge at Central Dining, build new student housing on East Thach Avenue and at the Solon Dixon Forestry Education Center, continue renovations of the Quad Residence Halls and evaluate the future of Haley Center.
These and other projects were part of the Auburn Board of Trustees meeting last Friday, demonstrating the university’s investment in enhancing student life and strengthening the campus community.
Transforming 2,400 square feet on the first floor of The Edge to create a mini-food hall will provide three new dining options for students, faculty, staff and guests.
Glenn Loughridge, director of Campus Dining, said when the 48,000-square-foot, two-story facility was first built, plans included future growth. Now is the time to utilize that unused space to better serve students’ needs.
The Edge remains a popular venue, as Loughridge said it welcomes 4,500-5,000 students daily between nine food stations. Fittingly, students continue to be a driving force in the facility’s offerings.
Meeting students’ needs
“What we’ve learned from students is that tastes change, and they change quickly,” he said. “We are building this with change in mind.”
And change is key in the new space which will be flexible, allowing Campus Dining to rotate food concepts based on popularity. He added that they will talk with students when there are indications to update options.
“We are always working to meet the needs of what our students want,” said Bobby Woodard, senior vice president for Student Affairs. “Our goal is to offer an elite student experience and not just any elite student experience, the elite Auburn student experience. That’s what we strive for; that’s what The Edge is doing.”
“It goes back to what President [Christopher] Roberts has said many times: We want to dream the biggest dream. And if we’re going to dream the biggest dream, we have to make sure that we have the infrastructure, the programs and services in place so that our faculty, staff and students can dream the biggest possible.”
Student Government Association President Owen Beaverstock welcomed the addition to The Edge, noting that students desire more variety in campus dining options. He especially appreciated working with Campus Dining to not only listen to students but provide three food options currently not offered at The Edge.
“The real value is that between these new venues, they can be changed if they aren’t successful, or if students want to try something else,” Beaverstock said.
Campus Dining will fund the $3 million project, with McMillan Pazdan Smith Architecture of Atlanta as the project architect.
New housing and updates
Just as dining is a cornerstone of campus life, housing plays an equally vital role. According to Woodard, feedback from students and parents guides efforts to ensure living spaces meet students’ needs and contribute to the elite Auburn experience.
The university will build a new residence hall on East Thach Avenue and improve the residential facility at the Solon Dixon Forestry Education Center near Andalusia.
Janaki Alavalapati, the Emmett F. Thompson Dean of the College of Forestry, Wildlife and Environment, said upgraded housing will better support students who visit the property for experiential learning, as well as U.S. Forest Service employees who receive training there.
On main campus, renovations at the Quad Residence Halls continue with updates to Keller and Owen Halls beginning next May. Since 2021, Harper, Broun, Teague and Little Halls have been upgraded.
The Auburn University Bee Center and the Beef Cattle Evaluation Center barn will get new, larger buildings, supporting work in the College of Agriculture’s Department of Entomology and Plant Pathology and Department of Animal Sciences, respectively.
Students at Auburn University at Montgomery could soon benefit from a new building as well. With the selection of Caldwell Architects of Pensacola, as the project architect, Chancellor Carl Stockton said AUM moves closer to adding a 14,000-square-foot locker room facility between its softball and soccer fields.
He said the new structure would house locker rooms, administrative space, laundry facilities and a multipurpose recruiting area for the women’s and men’s soccer and women’s softball.
Additionally, Jim Carroll, vice president of Facilities Management, announced the production of the Capital Program Report, which will not only expand transparency of capital projects to campus and the community, but provide trustees with “greater vision into the capital program.”


