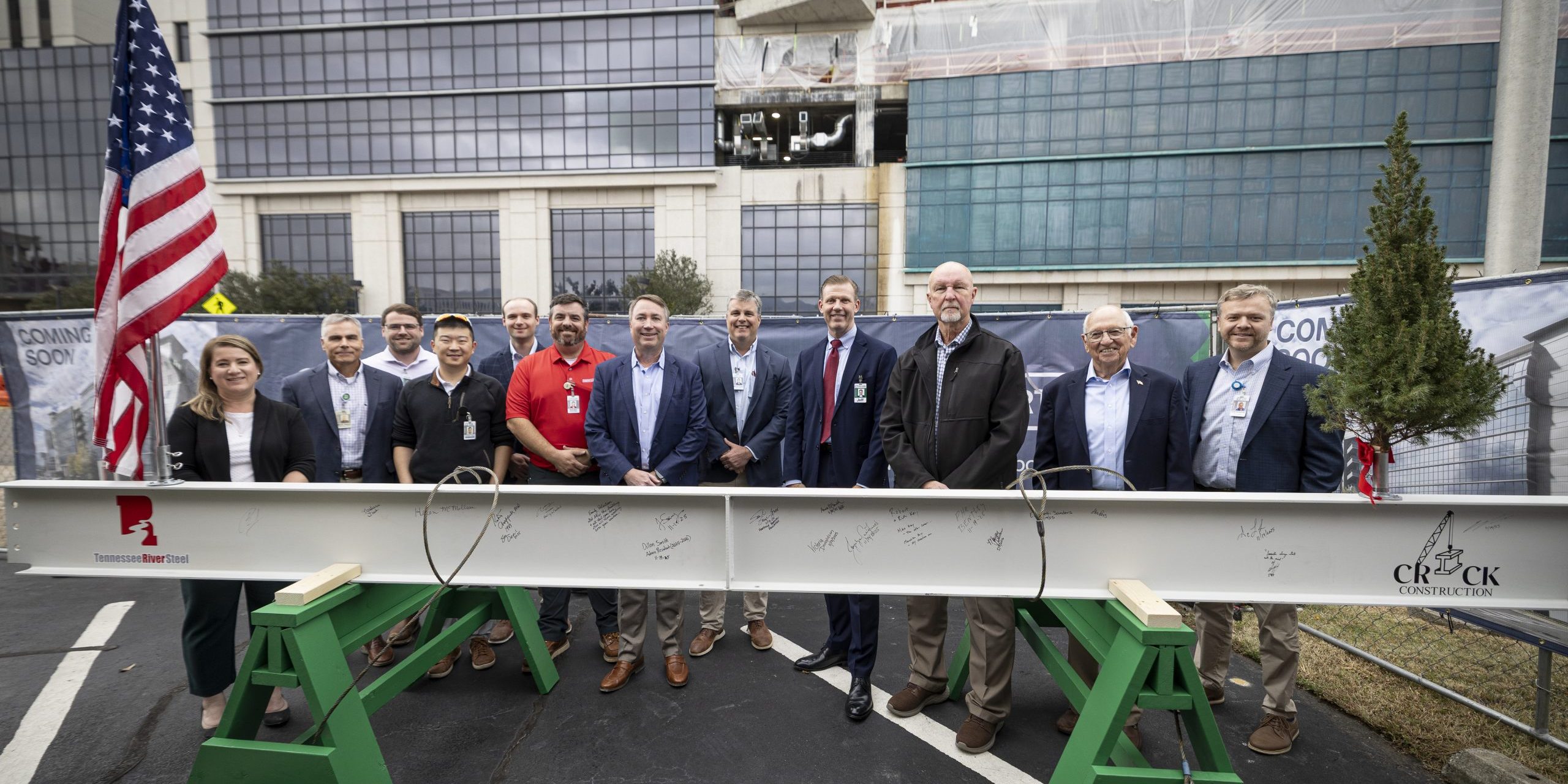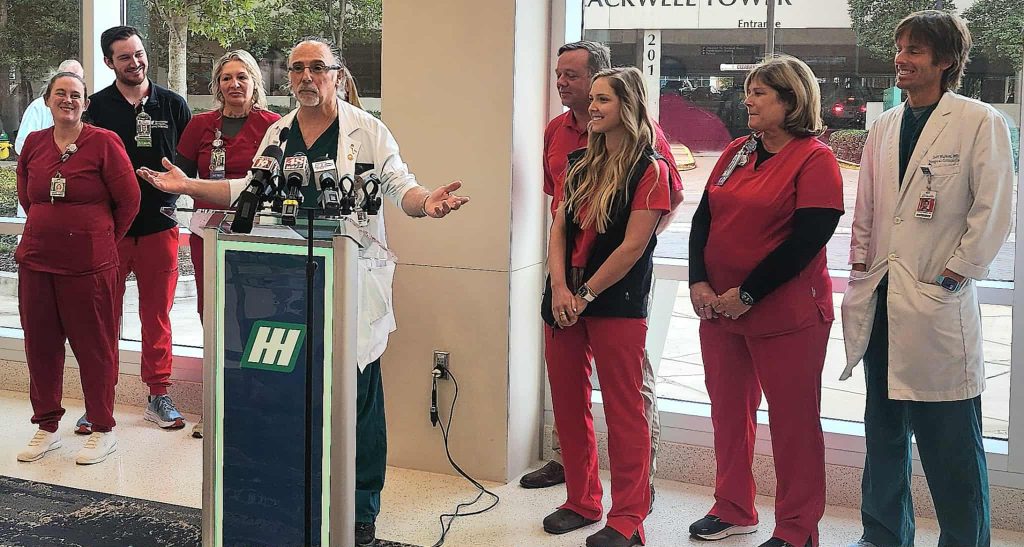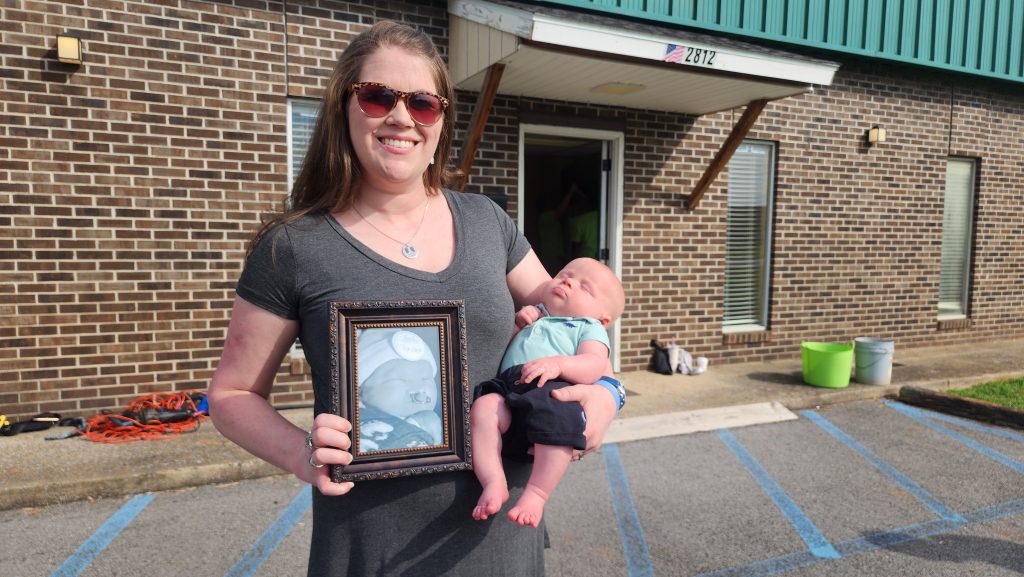HUNTSVILLE — Spirits were lifted Thursday, as was the final beam, during a topping-out ceremony at Huntsville Hospital’s Madison Street Tower.
The $150 million Madison Street Tower addition reached its final height of 132 feet, 4 inches. Construction now shifts to the interior of the building.

With a crowd of hospital system officials and staff looking on, a crane from general contractor Robins & Morton lifted the final steel beam into place, signaling the end of the five-story high vertical construction.
“We are excited to reach such an important milestone on this project that will have a lasting, positive impact on our Huntsville community for many years to come,” Robins & Morton Division Manager Mitch Coley said. “Our team is looking forward to working toward the completion of this project, and we are grateful to Huntsville Hospital for their continued partnership.”
The addition will feature 120 patient rooms and eliminates all semi-private (shared) rooms.
The expanded tower will provide more beds for emergency patients who need to be admitted to the hospital, freeing up ER exam rooms when it opens in 2027.
“The extra capacity will help us decrease wait times in the Emergency Department, and we’ll achieve another important milestone in our history – the end of double occupancy rooms at Huntsville Hospital,” said Jeff Samz, president and CEO of Huntsville Hospital Health System. “No one wants to share a hospital room, and we’ll finally be able to end this practice.”
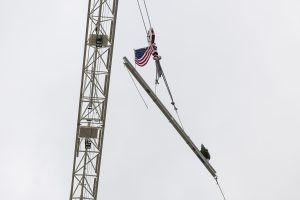
Project details
- 154,000 square feet
- 120 private patient rooms
- Neuro Intensive Care Unit for neurosurgical and stroke patients
- Cardiothoracic Intensive Care Unit made possible a $10 million gift, the largest private gift Huntsville Hospital has ever received
- Three floors of new acute medical space
- Improved Emergency Department entrance on Madison Street
- Brings hospital’s total bed count to 931, up from 881 today
- More beds for emergency patients who need to be admitted to the hospital, freeing up ER exam rooms and helping improve wait times
- Eliminates all semi-private (shared) rooms at Huntsville Hospital
- Architect: Chapman Sisson Architects
- General contractor: Robins & Morton
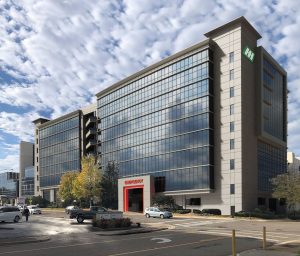
(Robins & Morton rendering contributed)


