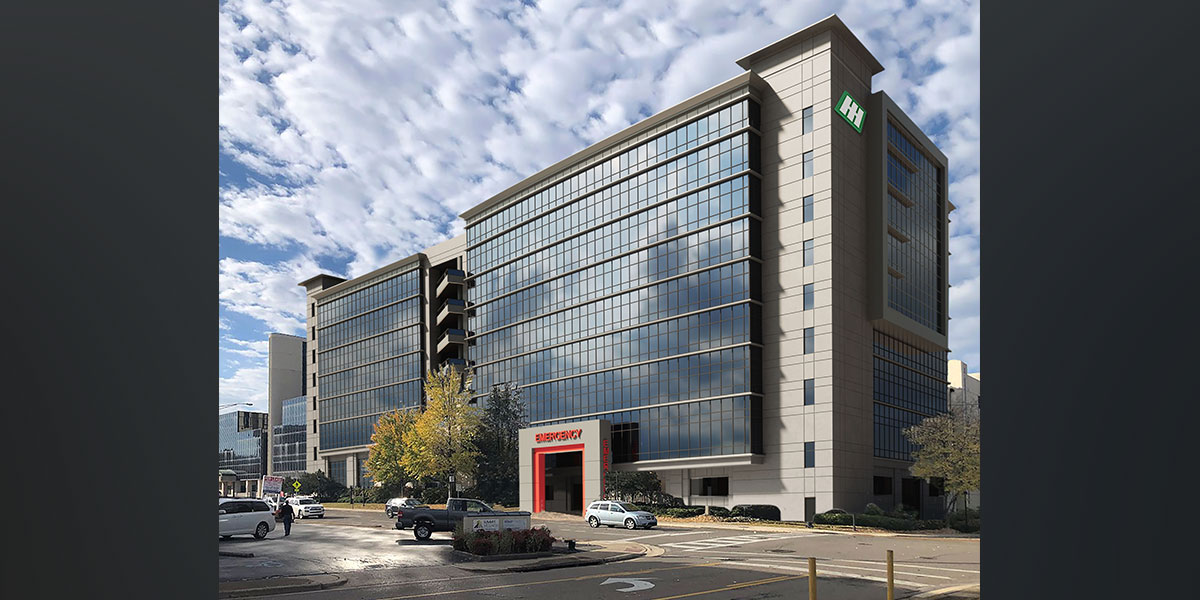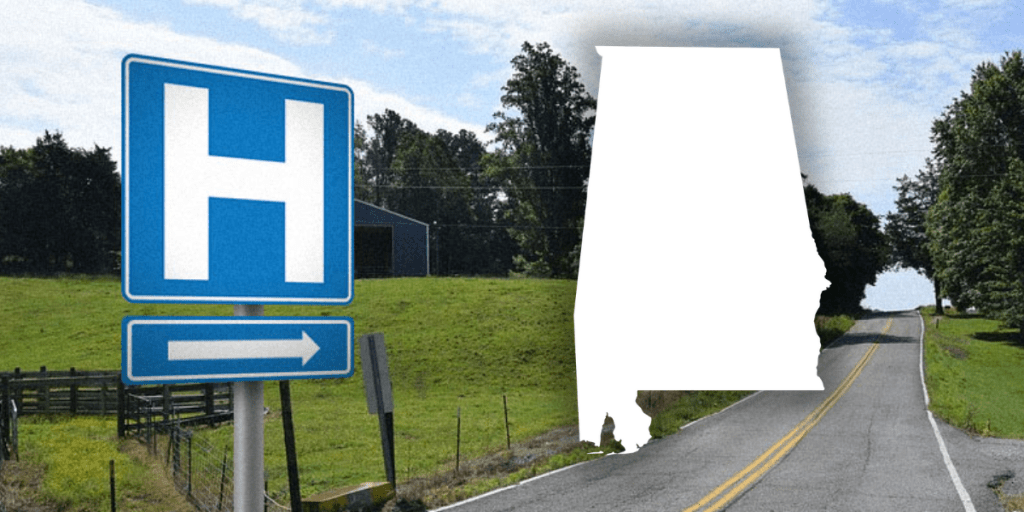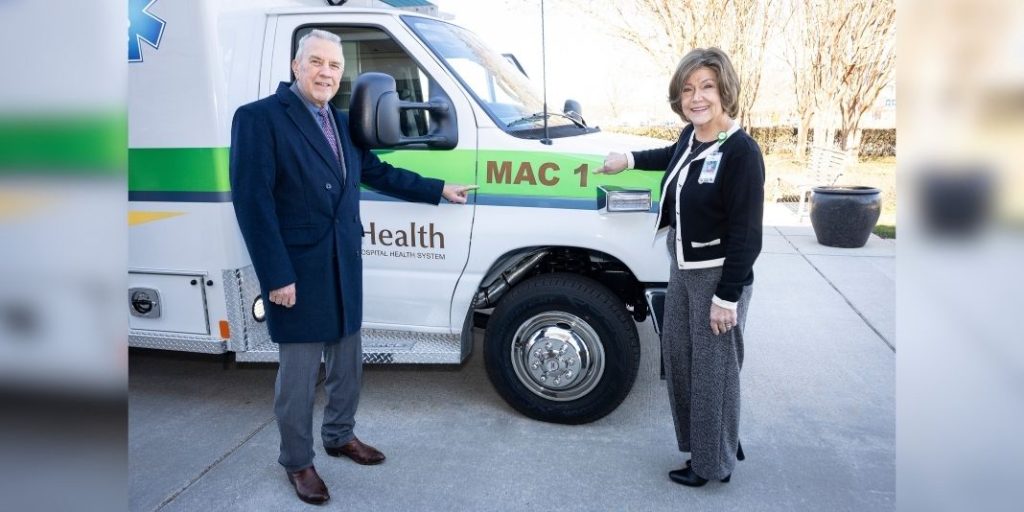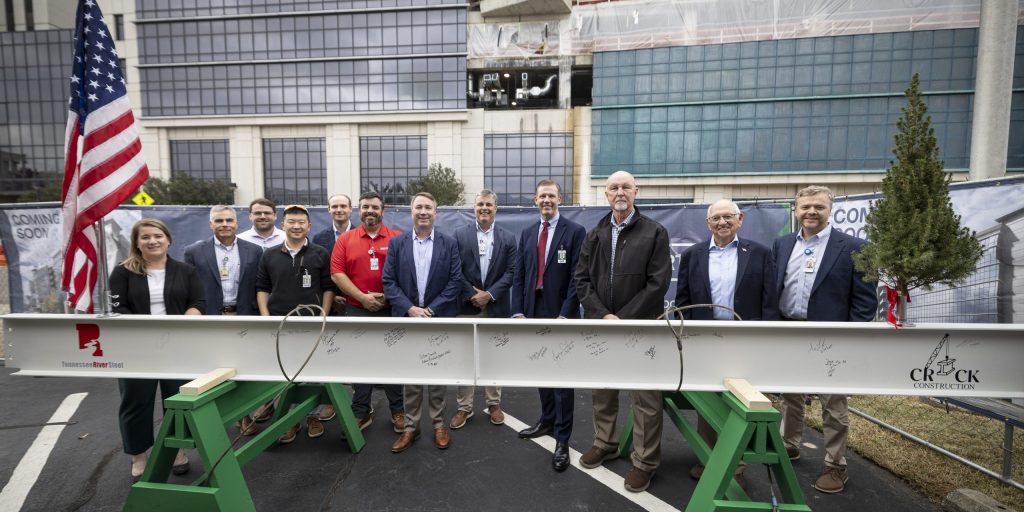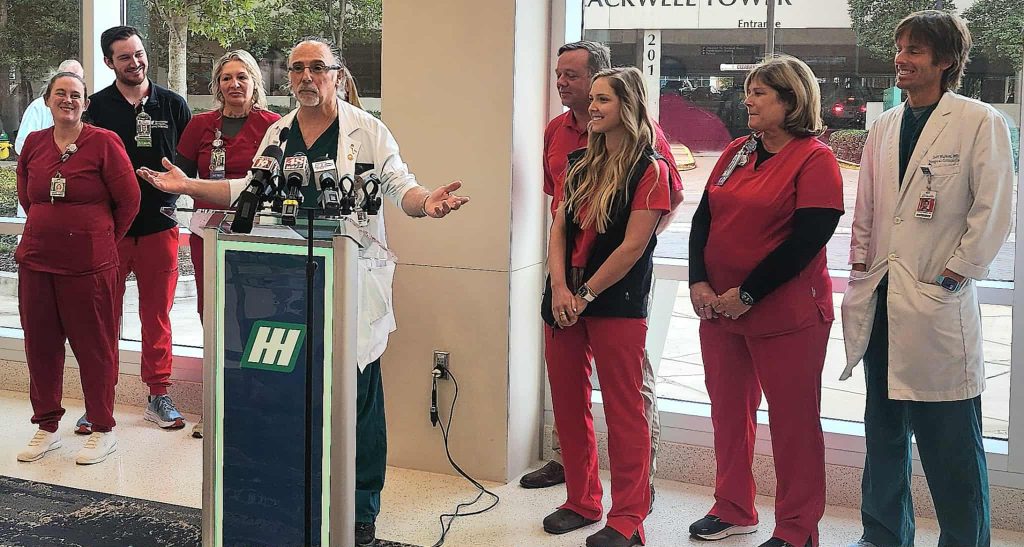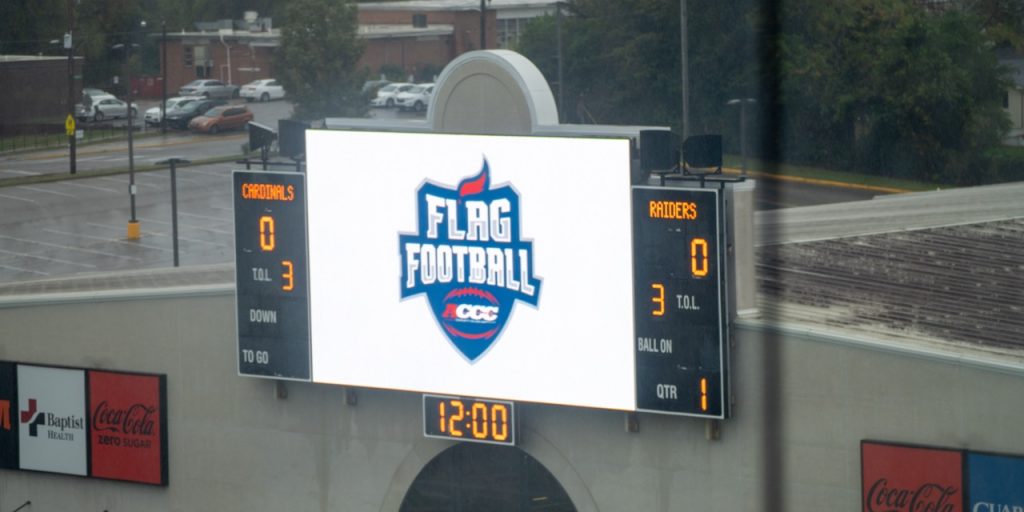HUNTSVILLE – Huntsville Hospital is adding 154,000 square feet of clinical space to better serve patients in the Rocket City and its fast-growing suburbs.
On Wednesday, the Alabama Certificate of Need Review Board unanimously approved a five-story addition to the hospital’s Madison Street Tower.
“Expanding the Madison Street Tower will give us the space to meet the advanced health care needs of North Alabama and southern Tennessee for decades to come,” said Jeff Samz, president and CEO of Huntsville Hospital Health System. “We are excited to now have the state’s approval so we can move forward with construction.”
Most of the work will take place at the northeast corner of the hospital facing Madison Street and St. Clair Avenue. Construction is expected to take about two years.
The $150 million project includes:
- A Cardiothoracic Intensive Care Unit, made possible by a $10 million philanthropic donation – the largest private gift the hospital has ever received;
- A Neuro Intensive Care Unit for neurosurgical and stroke patients;
- Three floors of acute medical space;
- 120 private patient rooms; and
- A new and improved Emergency Department vehicle entrance
When construction is finished, HH Health System’s flagship facility will have 931 patient beds – up from 881 currently. Also, 70 patient rooms are being converted from double occupancy to single occupancy.
“The extra capacity will help us decrease wait times in the Emergency Department, and we’ll achieve another important milestone in our history – the end of double occupancy rooms at Huntsville Hospital,” Samz said. “No one wants to share a hospital room, and we’ll finally be able to end this practice.”
Robins & Morton, which built the Madison Street Tower in 2006, is the general contractor for the expansion.


