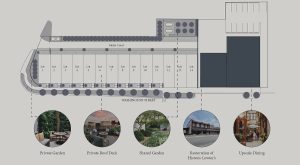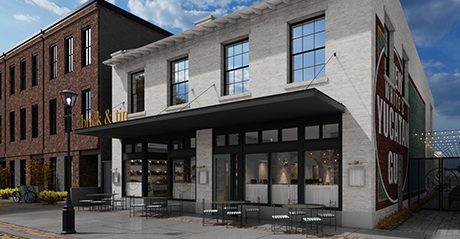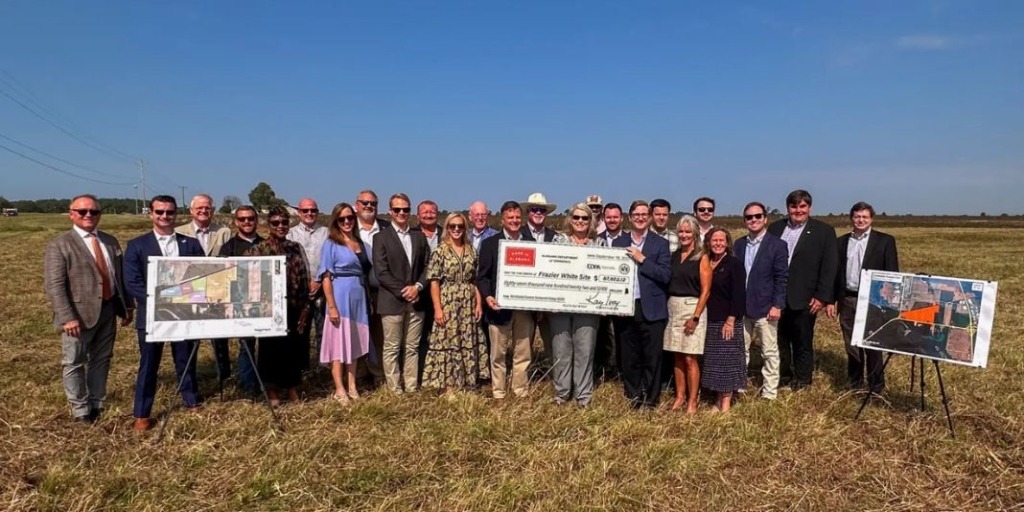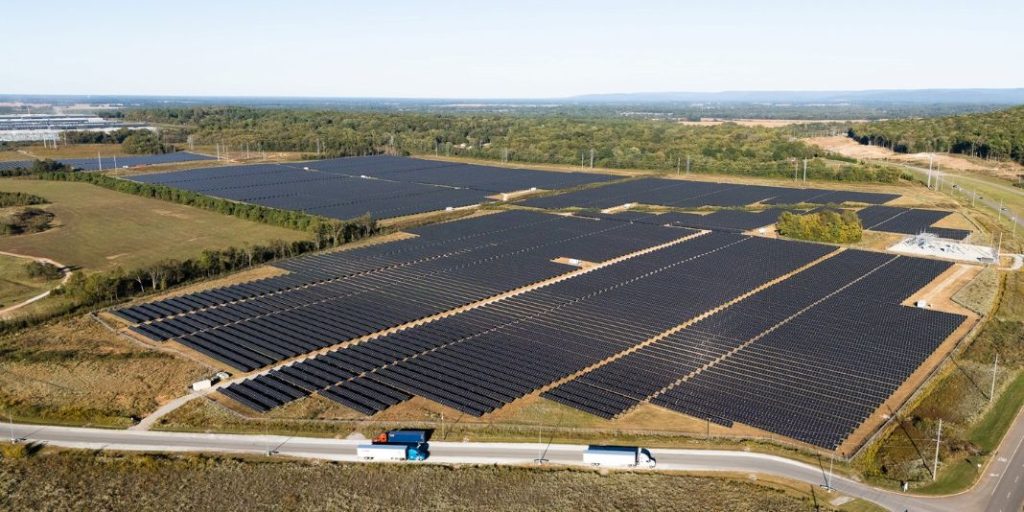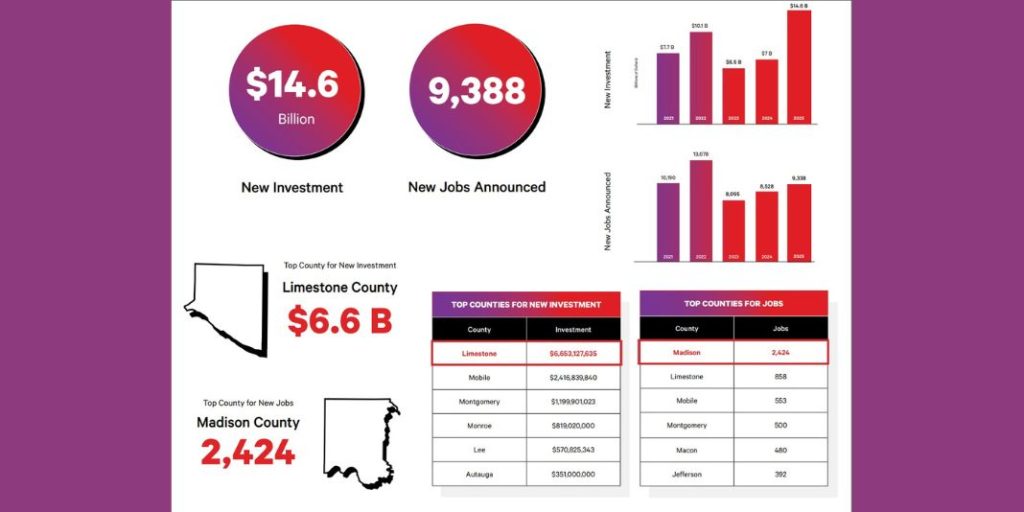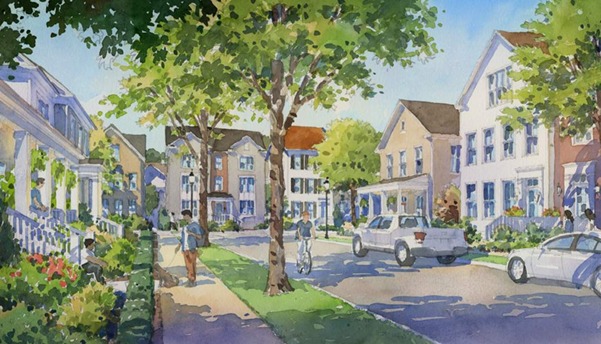HUNTSVILLE — In its heyday, the Lewter Hardware store in downtown Huntsville was as much a social center as it was a business center.
Customers would gather for the latest “gossip” while shopping for tools, nails and fixtures for their homes and businesses.
After nearly a century of operation, Lewter’s closed in 2022. However, by the end of next year, it will be restored and regain some of its luster as a gathering spot.
The Lewter District, a $50 million adaptive reuse project from Emergent Properties and RNGD, will grow from the roots of the historic business. Situated on 1.5 acres, the development features residences, offices, businesses and a restaurant.
Phase I of the development will feature 14 luxury residences along Washington Street called Lewter District Townhomes. Sanders Pace Architecture designed the residential community, which is expected to be completed by late 2025.
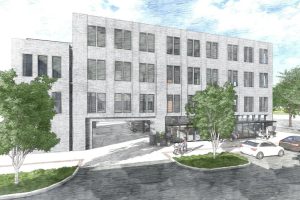
Phase II comprises a renovation of the original hardware store building. The restored building will house farm-to-table restaurant Brick & Tin on the ground level and outdoor patio spaces as well as offices for RNGD on the second floor.
Phase III calls for a ground-up, five-story office building. National law firm Maybard Nexsen has committed to occupying the top two floors of the office building, which will also feature ground-level retail space.
EskewDumezRipple is the architect for the second and third phases of The Lewter District. Phases I and II are underway and Phase III is slated to break ground before the end of the year.
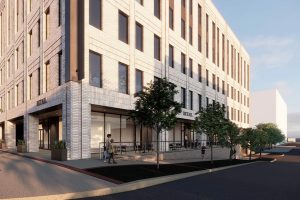
“With forward-looking design that is rooted in its historic context and a careful curated mix of uses, the Lewter District builds on the inherent strength of historic downtown Huntsville to further its standing as the live, work and play heart of the region,” said David Hecht, co-founder and manager of Emergent Properties.
Each of the 14 townhomes features a hand-crafted brick façade, a landscaped front entry garden with a private stoop, and multiple private outdoor spaces. Oversized windows imbue living spaces with abundant natural light, and glass doors lead directly from the kitchen to a generous dining terrace.
The development boasts a carefully designed site plan to support a comfortably refined lifestyle, inclusive of an attached two-car garage accessed via a secured private motor court, and a shared landscape garden reserved for exclusive use of the homeowners.
Most homes feature 3 bedrooms, 3 1/2 baths, and 2,950 to 3,300 square feet of living space over 3 floors. One home offers a unique 4 bedroom floor plan spanning 3,250 square feet.
